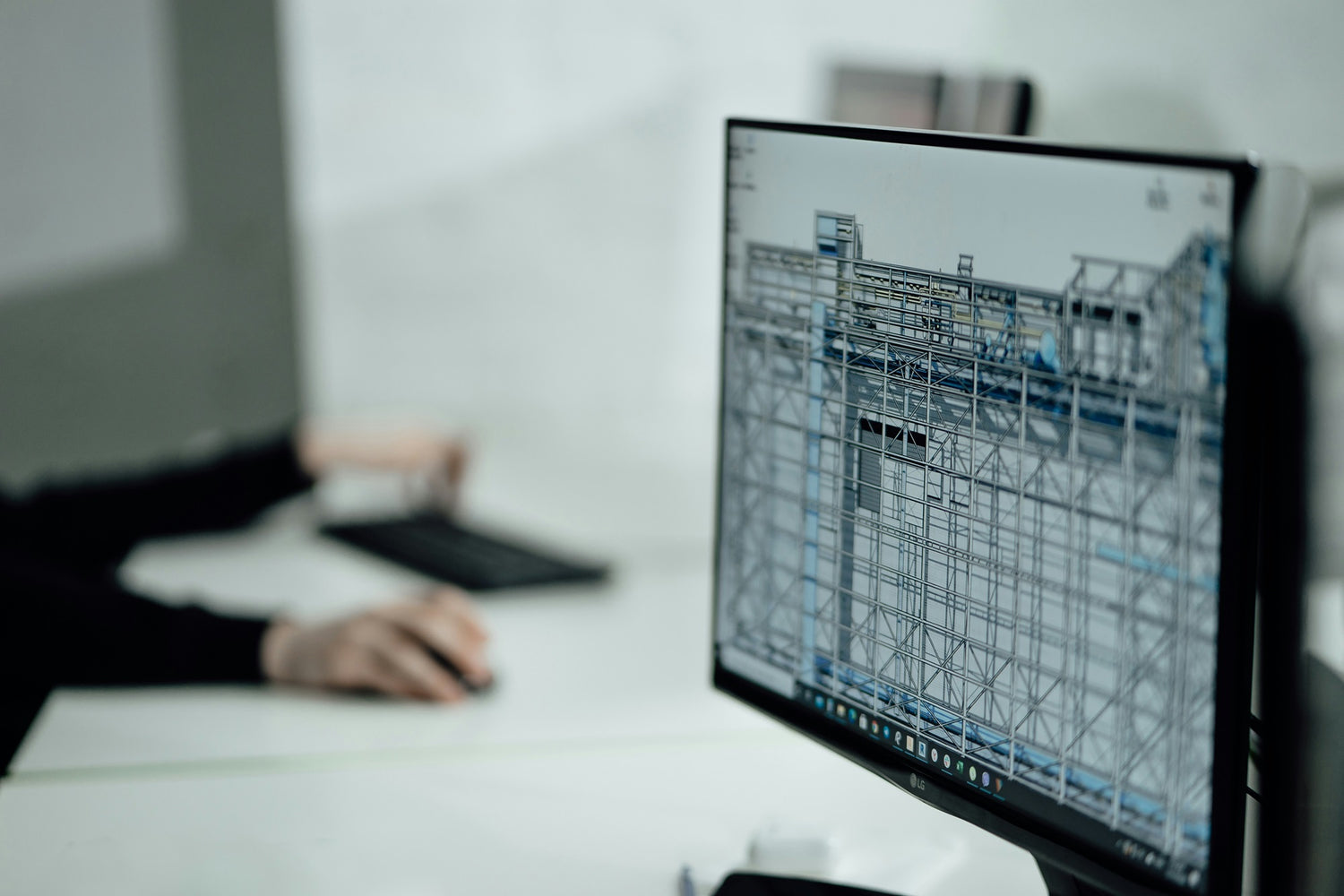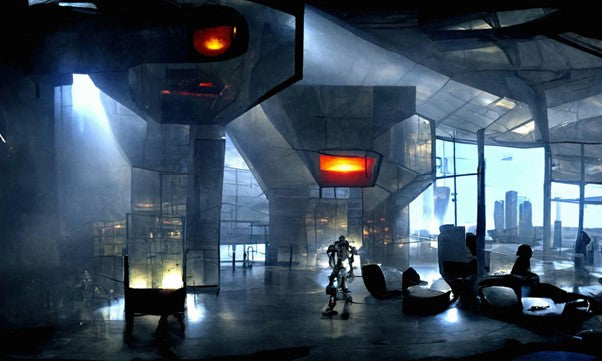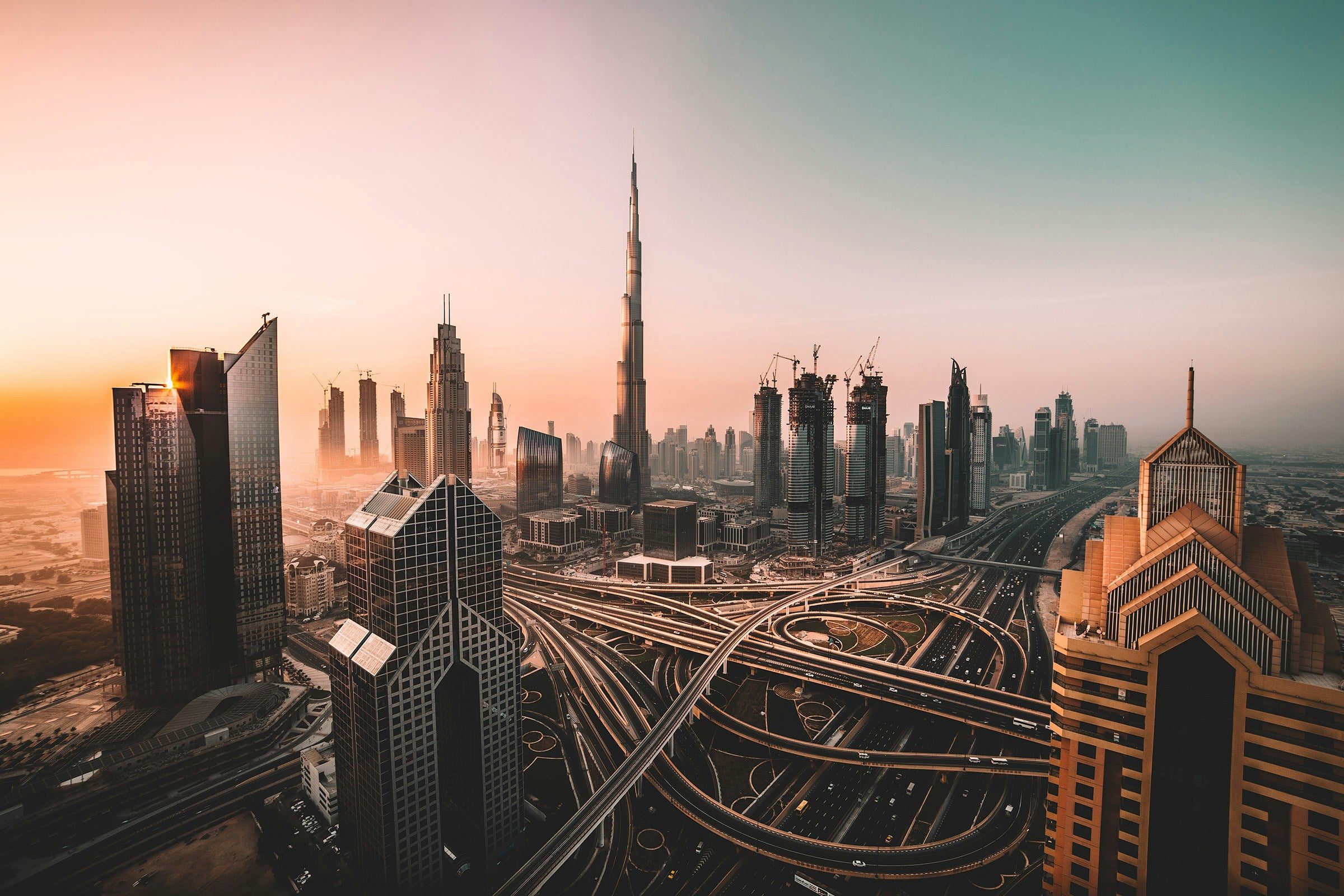We’re big fans of BIM, or Building Information Modelling, here at The Production Office. Often used in housing or whole building design, the BIM methodology helps us conceptualise and plan event architecture in minute detail – and share those creative solutions with our customers in a cloud-based format that is open and collaborative. We take what is practical and feasible from BIM, pushing its limits and limitations to create a platform through which we can be agile and flexible with event planning. That way, we can pivot quickly in response to customer demands or unforeseen last minute changes.
Whether it’s a large-scale corporate event or a more intimate gathering, BIM modelling enables us to push the boundaries of what's possible, courting innovation and improving technical execution.
For us, BIM means partnership and excellence in the design process, but it has limitations. Let’s learn more.
TL;DR
- Building Information Modelling (BIM) is a digital tool used to visualise and manage all aspects of event architectural design, enhancing collaboration, reducing errors, and ensuring efficient workflows.
- It offers detailed 3D visualisations and integrates various design elements into one model, progressing through five levels of detail from conceptual design to as-built records.
- While BIM has high initial costs and complexity, continuous training and robust data management help mitigate these challenges.
What is BIM?
Building Information Modelling (BIM) is a digital representation of the physical and functional characteristics of whatever you want to build. Whether that’s a house, a stage, or an event space, BIM serves as a shared knowledge resource. It provides a reliable basis for decision-making throughout all stages of a project, from creative inception even to demolition in the case of temporary events.
In the context of event production, using elements of BIM modelling helps us visualise and manage event architecture and client collaboration, ensuring that all elements come together on the day.
The role of BIM in the design process
As we’ve already mentioned, BIM is one of the tools we use at The Production Office, to revolutionise the design process and turn impossible creative dreams into event reality. Here’s how we use it:
- BIM architecture encourages seamless collaboration among designers, engineers, clients, and other stakeholders. With a single model, everyone involved can see and contribute to the project in real time, reducing misunderstandings and enhancing the overall design quality.
- One of the standout features of BIM is its ability to create detailed 3D visualisations of event setups. This aids in planning and sparks creative expression, allowing us to push the boundaries of what's possible. Clients can see a virtual representation of their event before it comes to life, making it easier to make informed decisions and adjustments.
- BIM integrates various elements into a single, cohesive model. This reduces errors, saves time, and ensures that all aspects of the event are coordinated from the outset. The result is a more efficient workflow and a higher-quality final product.
In the Middle East, most events companies are still using simple 2D modelling tools from 10 years ago. By incorporating elements of BIM methodology and 3D modelling we set the stage to value engineer our solutions, offering the best fit for our clients. We’re levelling up the regional standards in the Middle East, bringing the events industry in line with European and American markets.
What are the Levels of Design in BIM Modelling?
Five Levels of Design (LOD) define the various stages of a BIM model, specifying the amount of detail and information included at each step of the design process. This clarity ensures that everyone involved in the project understands what to expect at each phase.
While traditionally, BIM levels in construction would go to LOD 500, in events we work to LOD 300. This gives us the foresight to see problems in three dimensions before they happen – and differentiates us from the competition – but LOD 400 or 500 fall beyond what the events industry needs. There’s no real value, practically or financially, in working to these levels.
Let’s take a closer look.
LOD 100: Conceptual design
At this stage, we create basic massing models and initial designs. These models help us visualise the overall concept and communicate the initial idea to our clients. It's like sketching the first rough draft of your event or the broad strokes that outline the idea.
LOD 200: Schematic design
In this phase, the models become more detailed, with approximate geometry and spatial relationships included. Within LOD 200, we are able to refine the design and incorporate basic elements. Schematic design requires a lot of research and site analysis to develop the appropriate structure, taking into account the historical, geographical, and climatic elements at play.
LOD 300: Detailed design
Now we’re getting to precise geometry and accurate measurements. We integrate technical details and material specifications, to make sure the design is feasible and aligned with your vision. Here’s where you’ll see the beginnings of cost allocation and predictions, as people weigh in on materials types and how they weave in important systems, such as the mechanical, electrical, and plumbing (MEP) and more.
This is the stage that also lets us start problem solving in 3D and it means we can collaborate with technical suppliers more easily. To do this, we use software like Vectorworks Spotlight which offers strategic tools to the events industry specifically, creating a hybrid platform that offers the accuracy of BIM as an option, but the flexibility to work outside of its strict parameters. With it, we can create real time visualisations of lighting and AV systems and automatically generate specification documents. As another example, our AC contractor uses similar software to create 3D airflow models for air conditioning and heat mapping to design more cost effective solutions for our clients. These sophisticated, advanced systems are already being used for events like the Super Bowl, Eurovision, and global opening ceremonies. Our use of them in the Middle East raises the bar to an international high.
And, if we’re looking at construction rather than events…
LOD 400: Fabrication and assembly
At this stage the models are detailed enough for construction and fabrication. They include all the information needed for assembling and building structures, ensuring accuracy and efficiency. By now, you’ll have a near final cost of the materials, foundation prep, and assembly. This is where the blueprint transforms into a build-ready plan, ready for the nuts and bolts.
LOD 500: As-built
The final stage represents the completed project. The as-built models are used for maintenance and future modifications, providing a comprehensive record of the event setup. It’s the final, polished product – a detailed record of what was built, ready to guide any future adjustments or replications.
Are there limitations in using BIM for event design?
While BIM offers lots of advantages, it also comes with its share of challenges:
- High initial costs: Implementing BIM requires an investment in software and training. That said, the ROI is also high. The long-term benefits, such as streamlined processes and reduced costs, make this investment worthwhile.
- Complexity: Mastering BIM tools involves a learning curve. At The Production Office, we emphasise continuous training to ensure our team is adept at navigating these tools.
Technical limitations
- Data Management: Robust data management practices and tools are essential when handling large volumes of data to avoid errors and maintain accuracy.
- Interoperability issues: Compatibility between different BIM platforms can pose problems. We prioritise using compatible platforms to ensure smooth collaboration.

How do we overcome BIM limitations?
Despite these challenges, at The Production Office, we use several strategies to help mitigate the limitations of BIM:
- Continuous learning and adaptation: Regular training sessions and workshops keep our team updated with the latest BIM advancements.
- Expert support: We combine our in-house talent with expertise across various aspects of event design.
- Robust data management practices: Using advanced data management tools ensures the integrity and accuracy of our BIM models.
BIM simplifies event planning with 3D accuracy
So, there you have it – a peek behind the curtain at how we use BIM to bring your event dreams to life. Sure, there are a few bumps in the road, like high initial costs and some technical challenges, but the magic of BIM far outweighs these hurdles. BIM methodology is an oracle for bringing order to chaos in event planning. By using elements of BIM, we can work with accuracy and enhance value, while collaborating effectively to pivot quickly in response to client feedback.
At The Production Office, we’re an event management business that is all about pushing the boundaries and delivering excellence. We believe that with the right tools and a bit of creative flair, anything is possible. Ready to see what we can do together?





Leave a comment
This site is protected by hCaptcha and the hCaptcha Privacy Policy and Terms of Service apply.